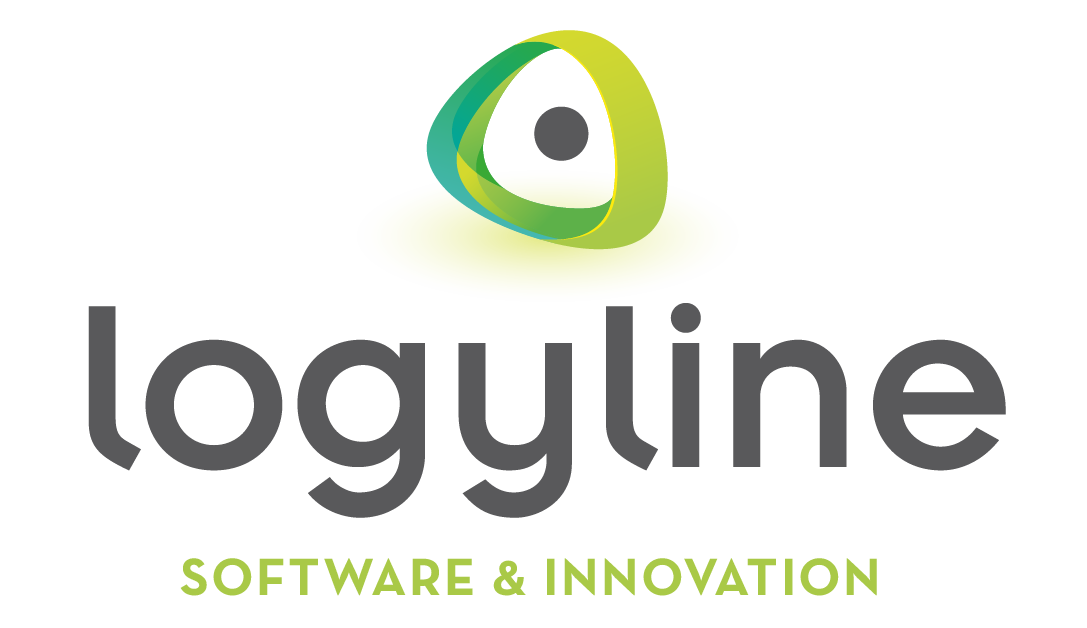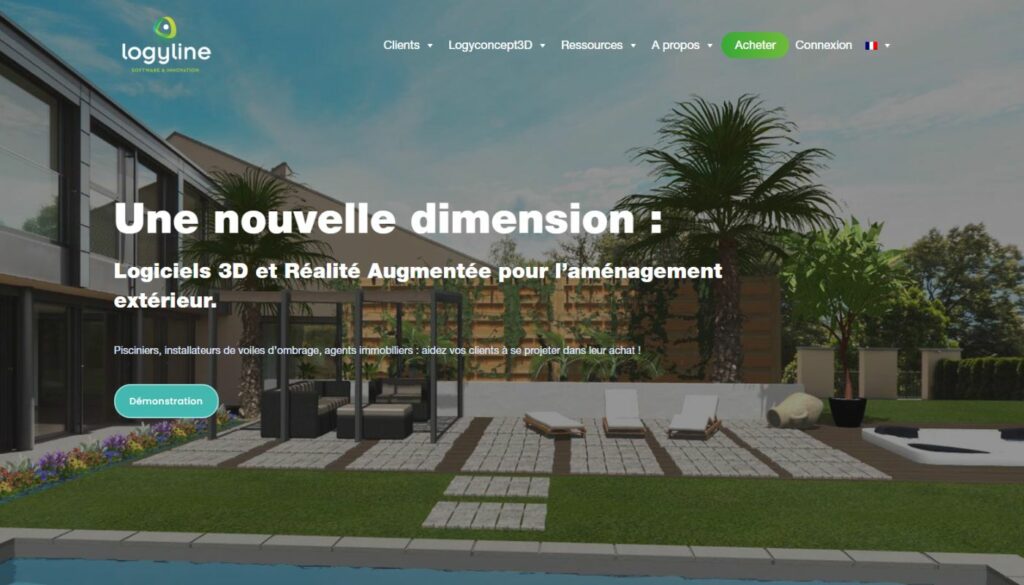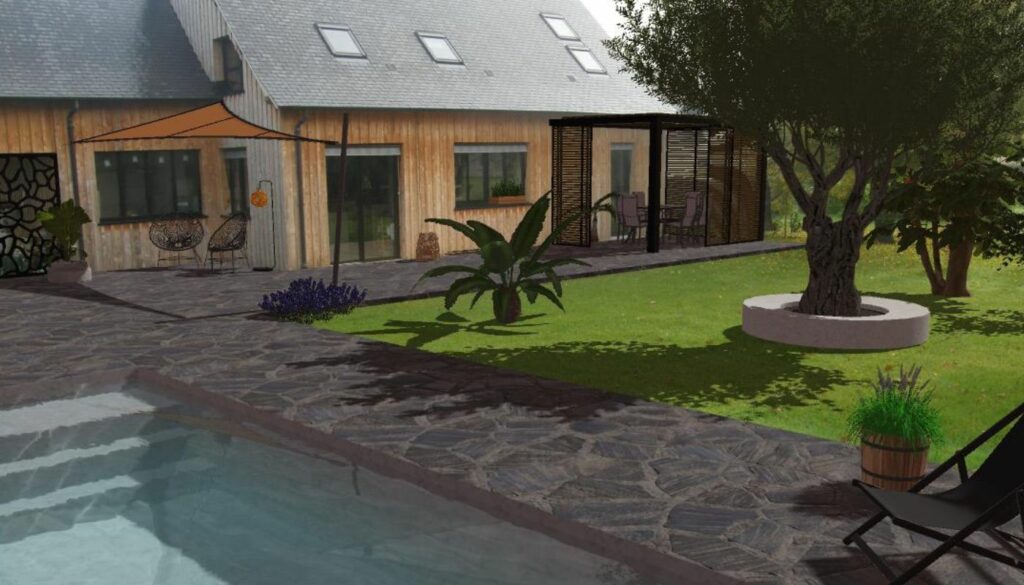When it comes to presenting a project to a customer, the ability to make them project themselves is a key issue. When it comes to landscaping, visualization plays an essential role in decision-making. But should you opt for traditional drawing or 3D modeling? Each method has its advantages and limitations. Let's decipher them together.
Visit dessin: a personalized, artistic approach
Benefits of drawing
A sketch can be made quickly to give an initial idea of the project. With just a few pencil strokes, it's possible to sketch the broad outlines of a concept, enabling discussion with the customer without waiting for more detailed modeling. This speed is particularly useful during the initial brainstorming phases or work meetings, where adjustments can be made instantly.
A hand-drawn sketch can express an atmosphere and emotion that a digital rendering does not always convey with the same sensitivity. The professional can incorporate sketched shadows, suggestive lines and subjective details that allow the customer to feel the essence of the project, rather than strictly analyzing the technical aspects.
Unlike 3D, drawing doesn't require complex tools or software. A sheet of paper, a pencil and an expert hand are all that's needed to bring an idea to life. This economy of means can be an advantage for projects where the budget is limited, or when it's a first presentation before investing in more sophisticated modeling.
Design limits
Some customers may find it difficult to imagine the final result from a 2D drawing. Indeed, while a professional may be used to visualizing a space or concept from a sketch, this is not always the case for a customer with no design or architectural experience. A drawing can be open to interpretation, creating gaps between the designer's idea and the customer's perception.
It can be difficult to accurately represent dimensions and proportions. A sketch, no matter how well done, remains an artistic and approximate interpretation of the project. It doesn't always accurately illustrate the technical constraints and functional aspects that will be essential in the realization phase.
A drawing doesn't allow for dynamic exploration of the project. Unlike a 3D virtual tour, a drawing remains fixed and doesn't allow the customer to visualize spaces from different angles. It is therefore sometimes difficult for them to project themselves into the final environment.
3D: total immersion in the project
Advantages of 3D
3D modeling allows you to visualize the smallest details, materials and lighting effects. Thanks to technological advances, it is now possible to create renderings that give the illusion of being inside the final project. This precision helps customers to better understand the design, proportions and materials used before the project is even built.
It's easier to test different configurations or colors without starting from scratch. Unlike drawing, where each modification may require a new sketch, 3D allows adjustments to be made in real time. Changing a color, modifying an element or adjusting brightness can be done in a few clicks, offering invaluable adaptability during discussions with the customer.
3D limits
3D, while very realistic, can sometimes lack the sensitivity of a hand sketch. A digital rendering, no matter how well executed, can appear too rigid or impersonal. Some design professionals prefer the organic, spontaneous aspect of drawing, which leaves room for more subjectivity and emotion.
So which to choose?
It all depends on the context and the customer's needs. For a quick initial sketch, a drawing may suffice. On the other hand, if the aim is to offer total immersion and precise projection, 3D is the best option.
At Logyline, we believe in the power of 3D visualization to transform ideas into concrete experiences. Withlogyconcept3D, your customers can see, understand and feel their future project even before it comes to life.



